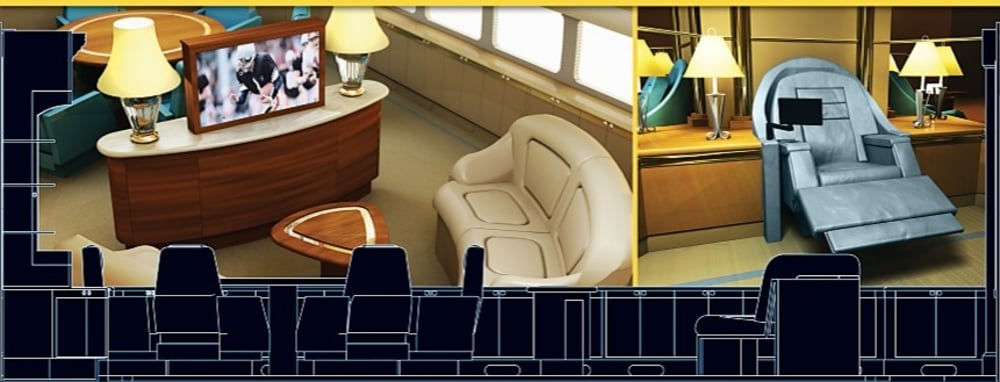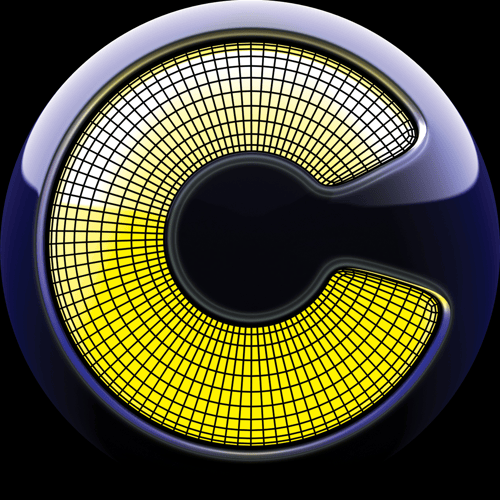Welcome to our website
Please excuse us. While our website is
under construction.
Design, Engineering, Drawings,
Renderings, Repair / Service Manuals,
Documentation. Fabrication &
Installation.

Services Available.
Please Click on any Image on this Site to See the Full Picture.
Process Example
Explorer Motor Yacht Top Times / Marlow 100'
Client Needs to Stow Crystal Stemware, Crockery, Flatware, & Service Utensils.
